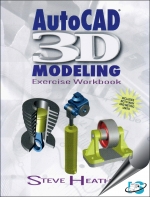Tab Article
The AutoCAD® 3D Modeling Exercise Workbook is designed for classroom instruction and self-study alike, and is suitable for both inch and metric users. There are 8 lessons and 4 modeling projects, all of which are heavily illustrated, for visual learners.
Each lesson starts with step-by-step instructions on how to create 3D solid models, followed by exercises designed for practicing the commands readers learned within that lesson. The modeling projects are designed so that users can create complex 3D models by combining many of the commands learned within the previous lessons.
Downloadable sample files are provided to accompany some of the lessons and modeling projects, so readers can follow along and customize their creations to suit their own needs.
Written by Steve Heather, bestselling author and official Beta Tester of AutoCAD software, this is an invaluable resource for the thousands of designers, architects, and manufacturers who are using AutoCAD to create their own 3D models and transfer them to a 3D printer for manufacturing and use in the real world. If you want to learn more about cutting-edge 3D design, printing, and more using AutoCAD, the AutoCAD 3D Modeling Exercise Workbook is for you.


